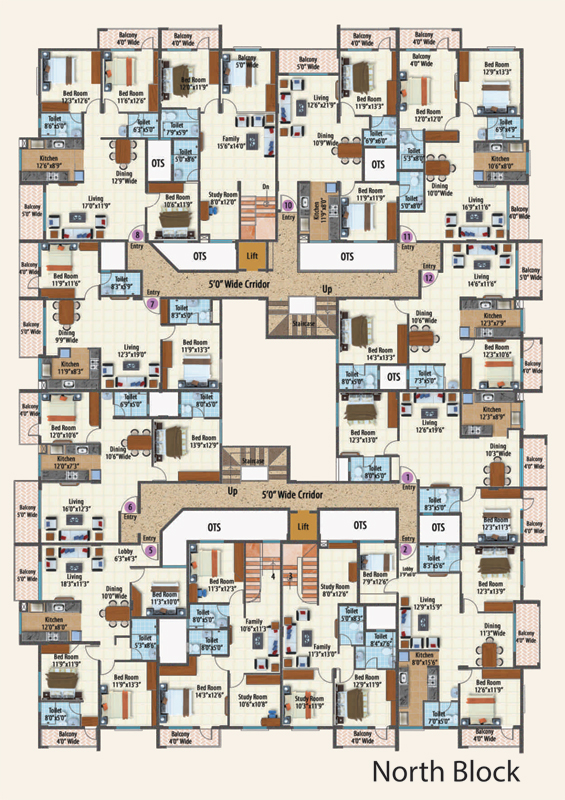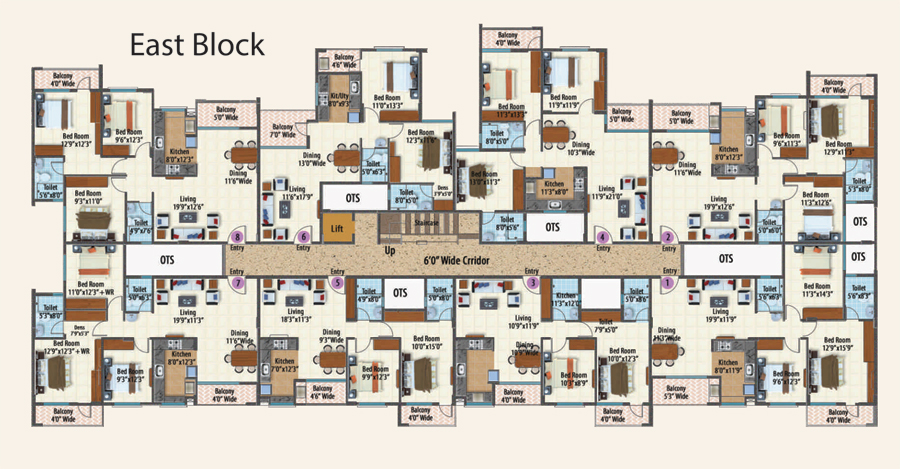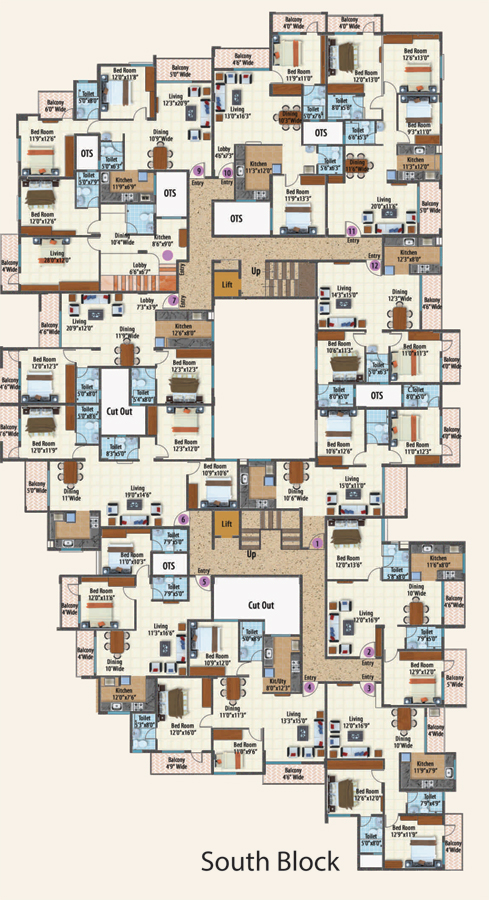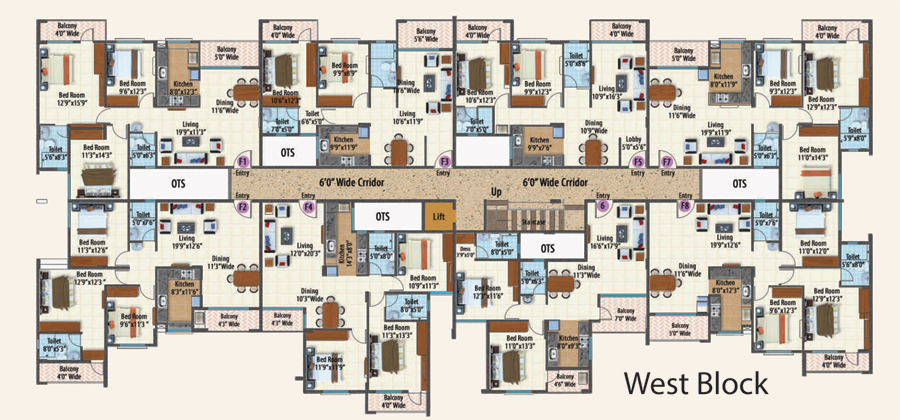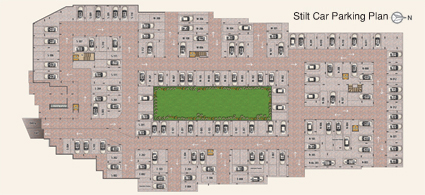SPECIFICATION
External and internal walls of solid concrete blocks
External walls with cement plaster and internal walls with cement plaster, finished smooth with lime.
Anti skid tiles in balcony and utility
INTERNAL DOORS: Hardwood frame with HDF moulded design shutter
WINDOWS: UPVC sliding windows with clear glass
Glazed tiles dadoing of 2 feet above kitchen counter
Provision for chimney, aqua guard and washing machine
External emulsion on all external walls
Sanitary ware of Hindware or equivalent make
Chrome plated taps of jaguar or equivalent make
False ceiling with grid panels
Elegant modular switches of Anchor or equivalent make
Bore well and cauvery as an auxiliary source of water supply
















